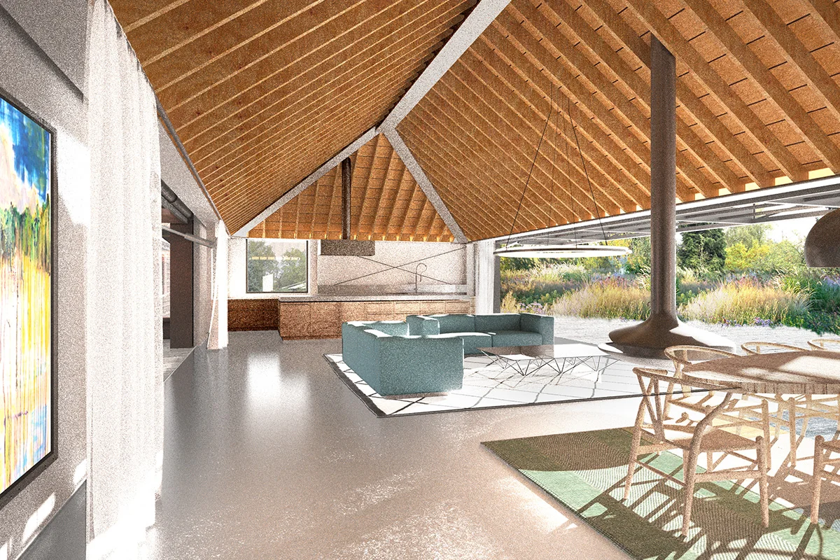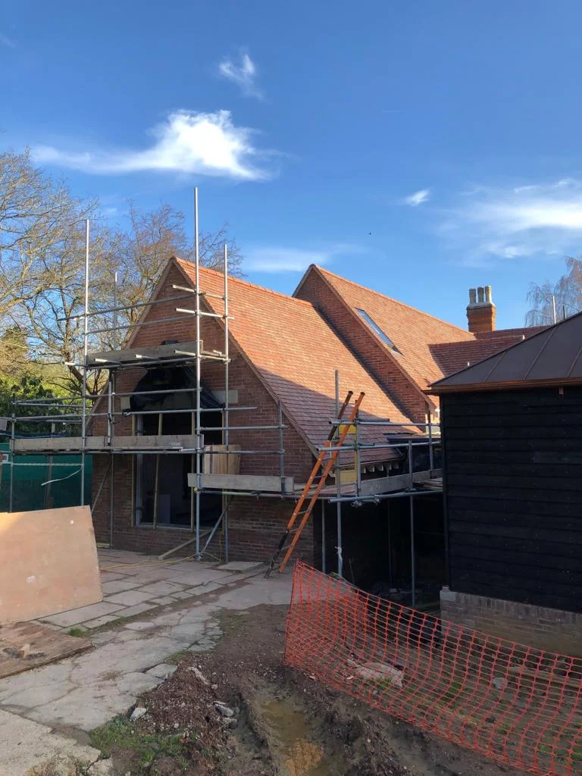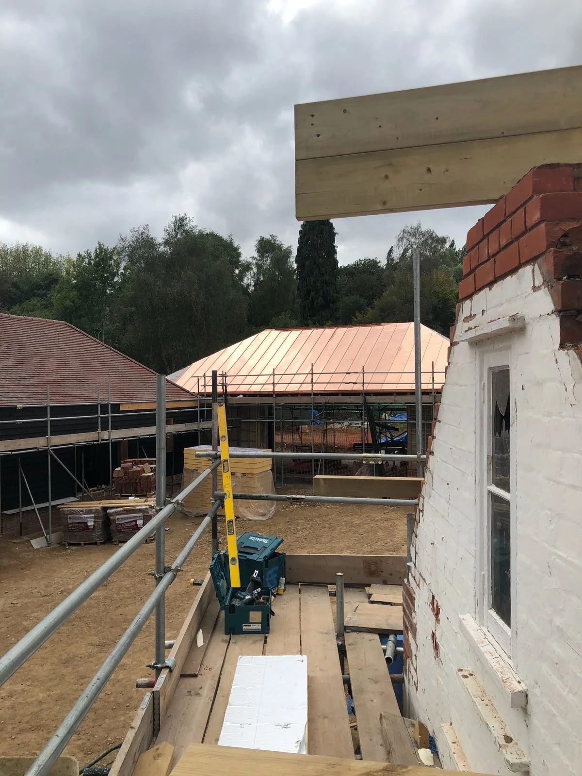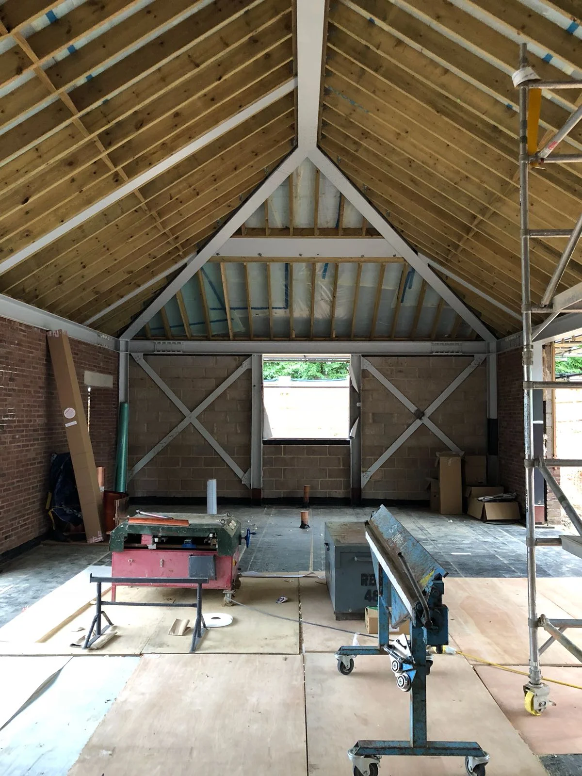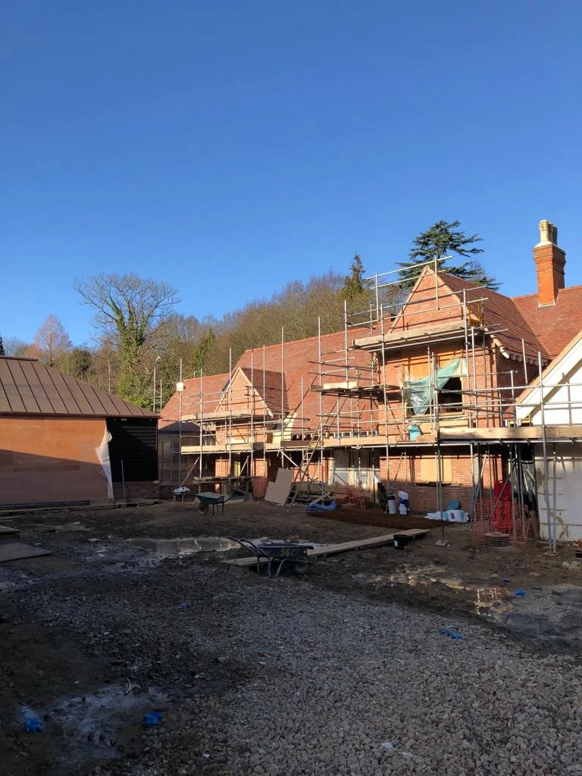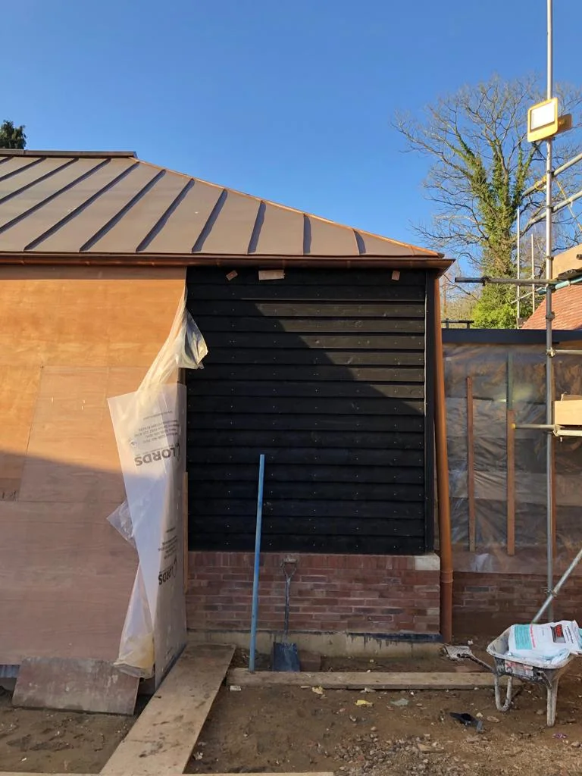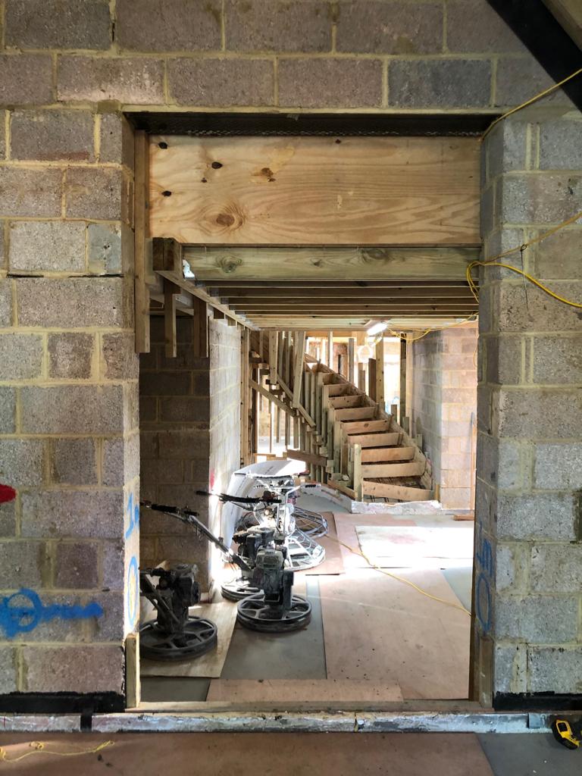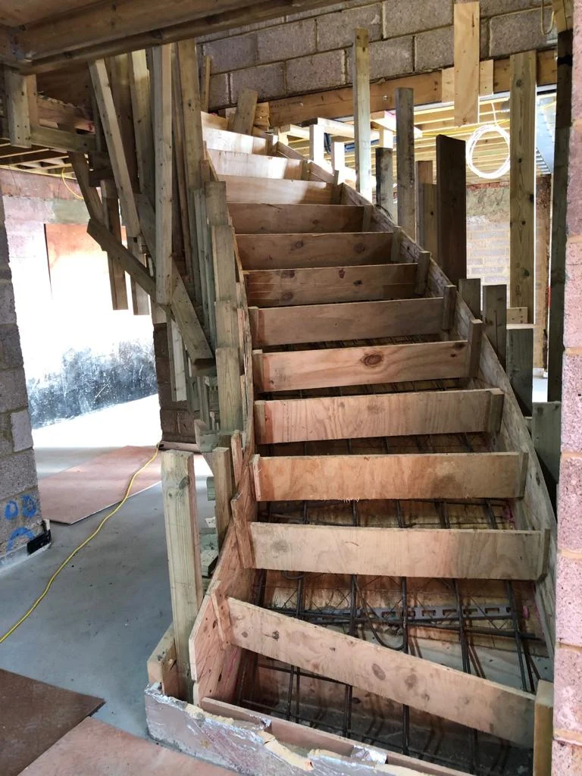ESSEX
A 6,400sqft part-renovation/part-new-build family home in Essex, currently under construction; this project amalgamates our style with a locally-listed late nineteenth century gabled brick cottage. The design is assertive and distinct, and thoroughly modern, whilst preserving the heritage of the site and harmonising with the picturesque rural setting.
Three discrete blocks form a segmented ground floor plan; links are made by frameless glazing which allows light between the structures, and views from the courtyard to the surrounding meadows. Each volume has its own distinct character, all referencing the vernacular styles of Epping Forest, and heritage features present onsite. Access to the garden is provided by a monumental door in the copper-roofed western block.
Industrial finishes and undisguised raw materials are used throughout; reclaimed tiles, bricks and lime-based mortar, floors of polished concrete and corten steel features; a timber frame raised over a red-brick plinth clad in black-stained larch weatherboards. An audacious statement poured concrete curved stairway completes the transformation.
Model Photos: Sam Grady




